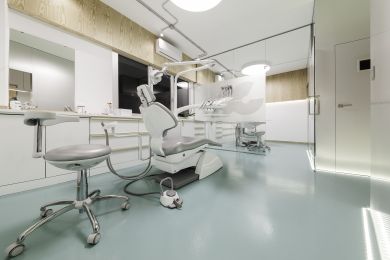Tromilux Lighting: Adriana Díaz García Dental Clinic

In today's article we present another project developed by Nan Arquitetos that has lighting from the Tromilux brand, this time in Pontevedra, Spain.
The materials used by Nan Arquitetos, which were chosen according to each area, play a very important role in terms of the composition of the space. In the end, mainly aluminum and pine wood were selected.
A central element is aluminum, which is intended to convey the feeling of cleanliness and hygiene that a dental clinic should have. The project then has a large metallic volume that contracts and expands to form the different rooms of the clinic.
Aluminum is also present in the luminaires selected for the space. Both in linear and round versions, Tromilux lighting plays a very important role in creating the desired atmosphere for the space.
With a modern, sophisticated yet simple look, the selected lighting allows you to create the perfect base for the space.
The office spaces are complemented by a continuous floor in green/turquoise blue, a color often associated with this type of healthcare facility.
On the other hand, the pine wood selected by Nan Arquitetos helps to complete the remaining spaces, making them more welcoming and pleasant.
The materials used by Nan Arquitetos, which were chosen according to each area, play a very important role in terms of the composition of the space. In the end, mainly aluminum and pine wood were selected.
A central element is aluminum, which is intended to convey the feeling of cleanliness and hygiene that a dental clinic should have. The project then has a large metallic volume that contracts and expands to form the different rooms of the clinic.
Aluminum is also present in the luminaires selected for the space. Both in linear and round versions, Tromilux lighting plays a very important role in creating the desired atmosphere for the space.
With a modern, sophisticated yet simple look, the selected lighting allows you to create the perfect base for the space.
The office spaces are complemented by a continuous floor in green/turquoise blue, a color often associated with this type of healthcare facility.
On the other hand, the pine wood selected by Nan Arquitetos helps to complete the remaining spaces, making them more welcoming and pleasant.


